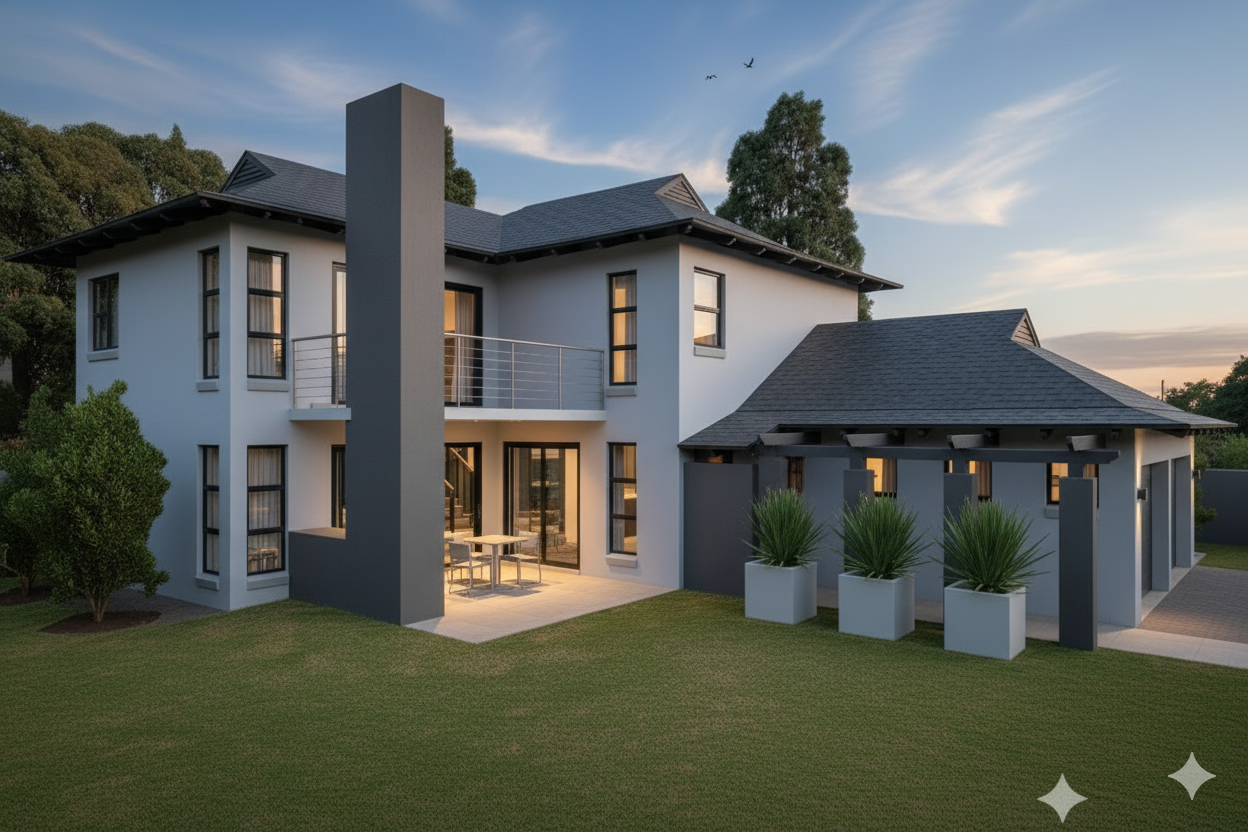My Store
4 BEDROOM BALI HOUSE PLAN – B210BN
4 BEDROOM BALI HOUSE PLAN – B210BN
Couldn't load pickup availability
This modern four-bedroom Bali-style double-storey house plan is designed for comfortable family living and maximum natural light. All bedrooms and living areas are north-facing, ensuring warmth and brightness throughout the year — perfect for the South African climate.
The welcoming entrance hall leads into an open-plan living space that combines the dining area, lounge, and modern kitchen in a seamless flow. The living room opens onto a covered patio, ideal for outdoor entertainment or relaxing afternoons.
The double garage has direct access to the dining area for convenience. The well-equipped kitchen includes a breakfast nook, stove, and space for a fridge, while the scullery provides additional room for a dishwasher and washing machine, leading out to a private kitchen yard.
A guest toilet near the living room features a toilet and hand basin for visitors.
This Bali-style house plan combines modern design, functionality, and timeless appeal, making it an excellent choice for families looking for a spacious, double-storey home in South Africa.
Share












