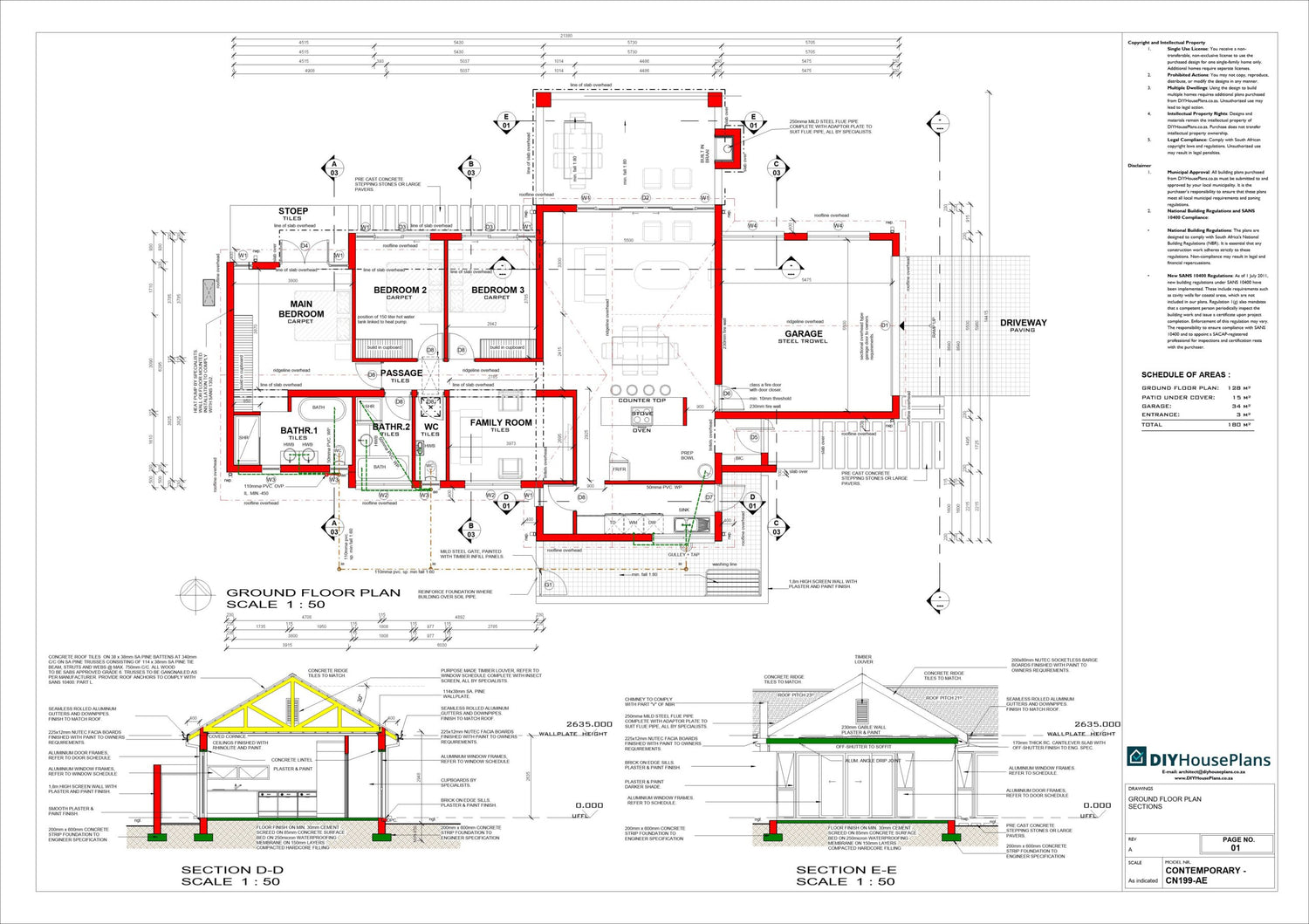EXAMPLE'S OF BUILDING PLANS

We will send you a set of plans in PDF document format.
If you need to submit your plans to a local building authority, you will need to get an architect to sign off on the plans.
OPTIONAL ADD-ONS
-

ADD EDITABLE .DWG FILES
If you select this option at checkout, you’ll receive the DWG file.
Afterwards, you can simply reply to your order confirmation email to request other formats (such as Revit or DXF). If those files are available, we’ll send them to you free of charge. -

ADD BILL OF QUANTITIES
If you select this option at checkout, you’ll receive a Bill of Quantities.
A Bill of Quantities is a detailed document that lists the materials, labour, and costs required for your build. It helps you budget accurately and compare contractor quotes. -

Full Project Pack
If you select this option at checkout, you’ll receive the Full Project Pack.
This includes everything from the other options — the PDF plans, DWG file (with the option to request Revit or DXF if available), and a Bill of Quantities to help with budgeting and contractor quotes.



