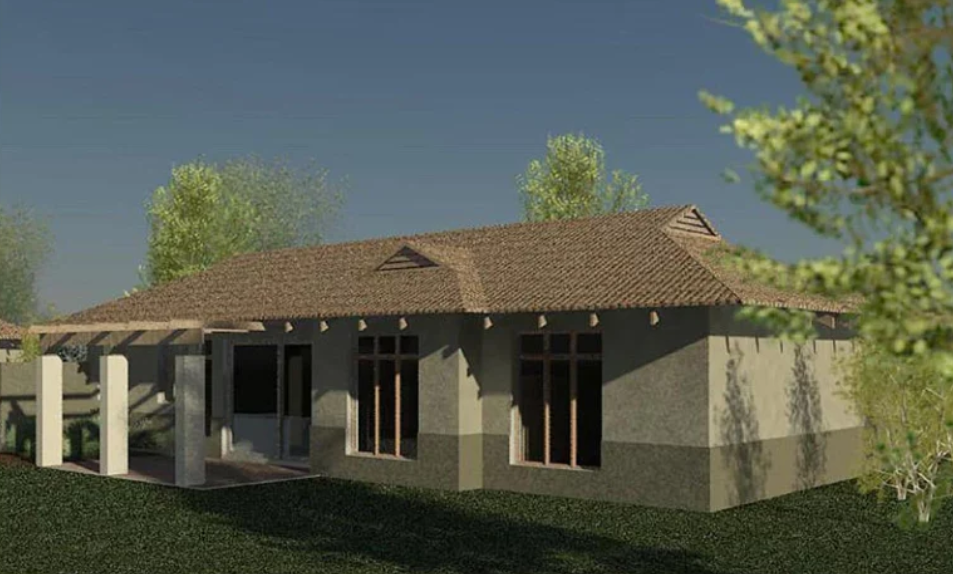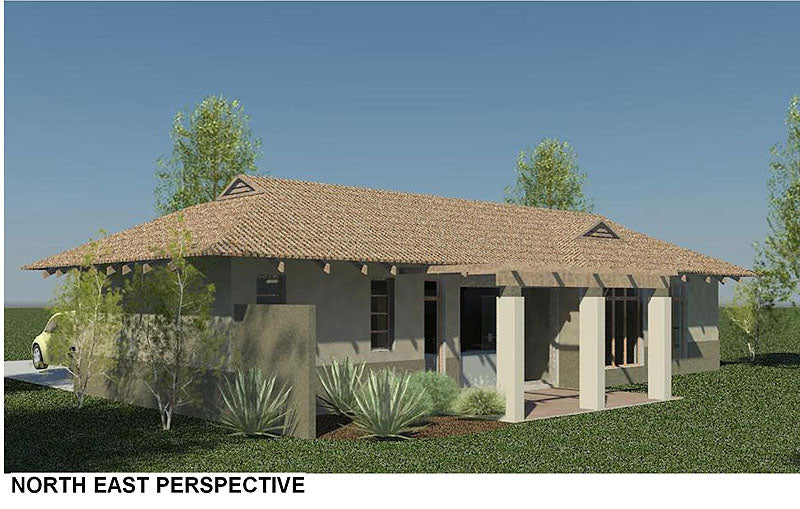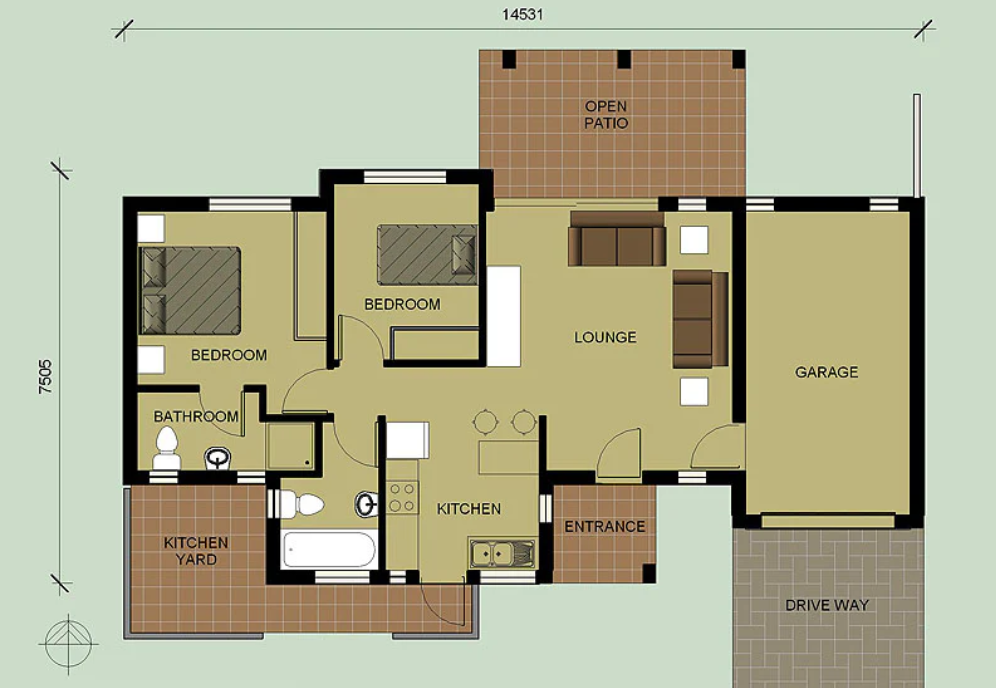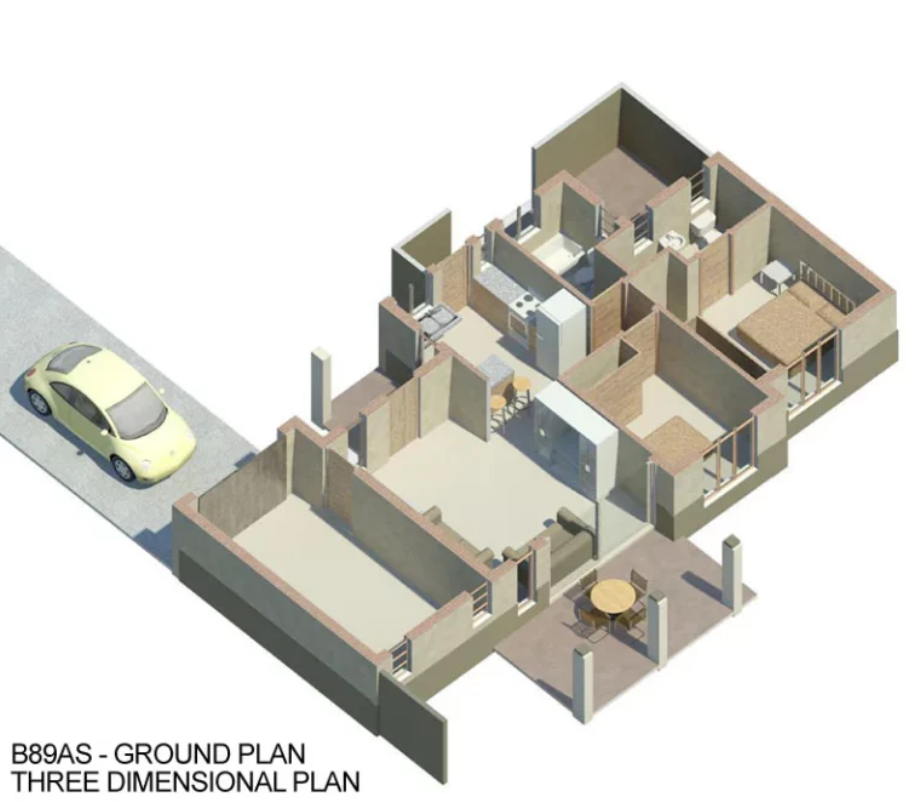1
/
of
4
My Store
2 Bedroom Bali House Plan – B89AS
2 Bedroom Bali House Plan – B89AS
Regular price
R 1,795.00 ZAR
Regular price
Sale price
R 1,795.00 ZAR
Unit price
/
per
Couldn't load pickup availability
This is a compact two-bedroom house in a Bali style. The living room and all the bedrooms have been designed to face north and capture maximum light and sun in colder seasons. The main entrance is from the southern side and leads into the lounge with an open plan kitchen with a dining counter. A walled kitchen yard is provided. The living room lives onto the open patio / pergola area. The main bedroom has its own seperate bathroom with a shower, WC and wash hand basin. The second bathroom has a wc, bath and wash hand basin. Access to the garage is from the southern side. The garage is directly accesible through the lounge.
Share








